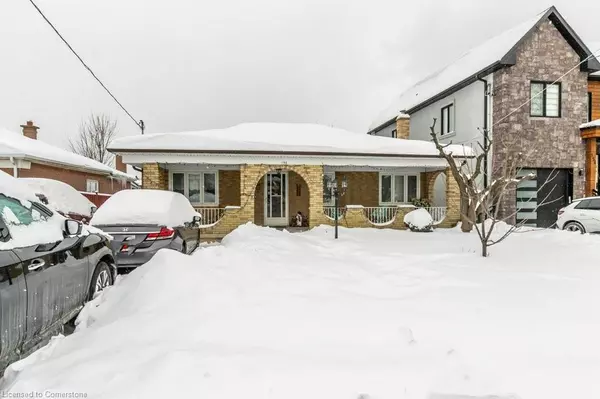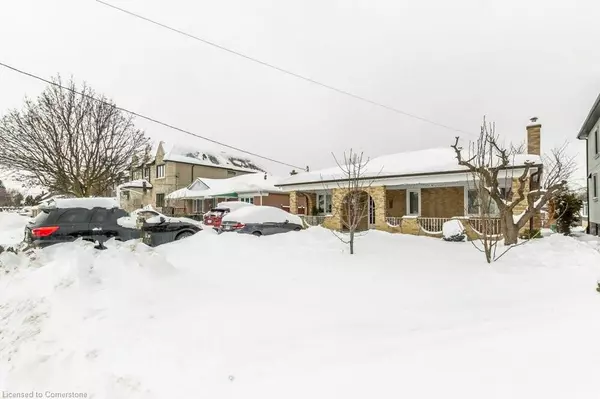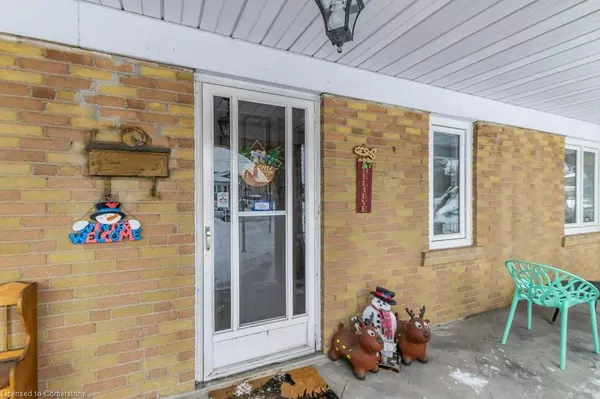156 Calvington Drive Toronto, ON M3M 2M6
9 Beds
2 Baths
1,015 SqFt
OPEN HOUSE
Sun Feb 23, 2:00pm - 4:00pm
UPDATED:
02/22/2025 06:17 AM
Key Details
Property Type Single Family Home
Sub Type Detached
Listing Status Active
Purchase Type For Sale
Square Footage 1,015 sqft
Price per Sqft $1,378
MLS Listing ID 40700039
Style Bungalow
Bedrooms 9
Full Baths 2
Abv Grd Liv Area 2,212
Originating Board Hamilton - Burlington
Annual Tax Amount $4,752
Property Sub-Type Detached
Property Description
Location
Province ON
County Toronto
Area Tw05 - Toronto West
Zoning RD
Direction KEELE ST & CALVINGTON DR
Rooms
Basement Full, Finished
Kitchen 2
Interior
Interior Features Accessory Apartment, In-Law Floorplan
Heating Forced Air
Cooling Central Air
Fireplace No
Appliance Water Heater Owned, Dryer, Refrigerator, Stove, Washer
Laundry In Basement
Exterior
Parking Features Detached Garage
Garage Spaces 2.0
View Y/N true
View City
Roof Type Asphalt Shing
Handicap Access Accessible Full Bath, Accessible Kitchen, Parking
Lot Frontage 50.0
Lot Depth 120.0
Garage Yes
Building
Lot Description Urban, Arts Centre, Hospital, Library, Major Highway, Place of Worship, Public Transit, Schools
Faces KEELE ST & CALVINGTON DR
Foundation Concrete Block
Sewer Sewer (Municipal)
Water Municipal
Architectural Style Bungalow
Structure Type Brick
New Construction No
Others
Senior Community No
Tax ID 102670019
Ownership Freehold/None
Virtual Tour https://unbranded.youriguide.com/156_calvington_dr_toronto_on/





